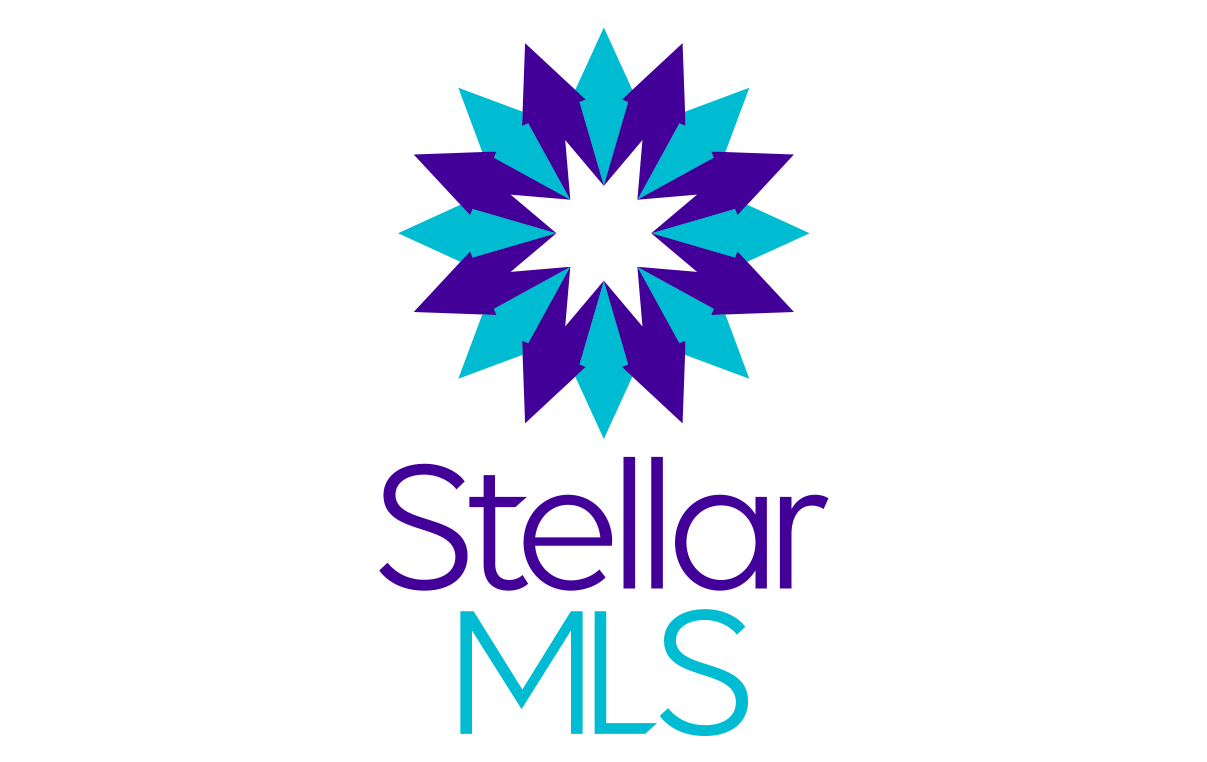1887 BRENTWOOD CT Davenport, FL 33837
4 Beds
3 Baths
2,284 SqFt
UPDATED:
Key Details
Property Type Townhouse
Sub Type Townhouse
Listing Status Active
Purchase Type For Sale
Square Footage 2,284 sqft
Price per Sqft $183
Subdivision Providence Fairway Villas Ph 2
MLS Listing ID S5123725
Bedrooms 4
Full Baths 2
Half Baths 1
HOA Fees $430/qua
HOA Y/N Yes
Originating Board Stellar MLS
Annual Recurring Fee 2572.0
Year Built 2023
Annual Tax Amount $880
Lot Size 3,484 Sqft
Acres 0.08
Property Sub-Type Townhouse
Property Description
Designed with sleek European-inspired finishes, this home features high ceilings, 5 ¼-inch baseboards, crown molding, and LVP flooring throughout the downstairs. The gourmet kitchen is a chef's dream, boasting a huge island with white quartz countertops, gray European-style cabinetry, a built-in wine fridge, stainless steel appliances, and a stunning marble tile backsplash. Ample cabinet space and a closet pantry provide plenty of storage. The open-concept layout includes a casual dining nook and a formal dining area perfect for entertaining.
The spacious primary suite upstairs features tray ceilings, luxury carpeting, and a private balcony with stunning golf course views. The spa-like en-suite bathroom showcases a walk-in shower with glass barn doors and marble walls, a huge soaking tub, and floating modern vanities with ample storage. A large walk-in closet completes the suite.
The three additional bedrooms upstairs are generously sized, each with built-in closets, luxury carpet, and modern blinds. The upstairs hall bathroom includes a built-in tub with an overhead shower, along with dual vanities matching the sleek design of the primary bathroom.
Step outside to the rear patio and soak in the serene golf course views, making it the perfect spot for morning coffee or evening relaxation. The home's modern exterior features a white façade, a contemporary concrete and travertine driveway, and ultra-modern garage doors with glass inserts for an upscale touch. Beyond the home itself, the Providence community offers an incredible lifestyle with a resort-style pool featuring a waterslide, a separate lap pool, a resident clubhouse, pickleball and tennis courts, and a state-of-the-art fitness center. Golf enthusiasts will love the 18-hole championship course designed by Michael Dasher, complete with a pro shop, bar, and restaurant for the ultimate country club experience.
Don't miss the opportunity to own this stunning townhome in an unbeatable golf course community!
Location
State FL
County Polk
Community Providence Fairway Villas Ph 2
Interior
Interior Features Ceiling Fans(s), Crown Molding, Eat-in Kitchen, High Ceilings, Kitchen/Family Room Combo, Open Floorplan, PrimaryBedroom Upstairs, Stone Counters, Tray Ceiling(s), Walk-In Closet(s)
Heating Central, Electric, Heat Pump
Cooling Central Air
Flooring Carpet, Luxury Vinyl, Tile
Furnishings Negotiable
Fireplace false
Appliance Bar Fridge, Built-In Oven, Cooktop, Dishwasher, Dryer, Microwave, Refrigerator, Washer
Laundry Laundry Room, Upper Level
Exterior
Exterior Feature Garden, Irrigation System, Sidewalk, Sliding Doors, Sprinkler Metered
Garage Spaces 2.0
Community Features Clubhouse, Community Mailbox, Deed Restrictions, Dog Park, Fitness Center, Gated Community - Guard, Golf Carts OK, Golf, No Truck/RV/Motorcycle Parking, Playground, Pool, Restaurant, Tennis Court(s)
Utilities Available Electricity Connected, Public, Sewer Connected
Amenities Available Clubhouse, Fence Restrictions, Fitness Center, Gated, Pickleball Court(s), Playground, Pool, Tennis Court(s)
View Y/N Yes
View Golf Course
Roof Type Tile
Porch Patio
Attached Garage true
Garage true
Private Pool No
Building
Entry Level One
Foundation Slab
Lot Size Range 0 to less than 1/4
Sewer Public Sewer
Water Public
Architectural Style Contemporary
Structure Type Block,Stucco
New Construction false
Others
Pets Allowed Cats OK, Dogs OK, Yes
HOA Fee Include Guard - 24 Hour,Pool,Maintenance Grounds
Senior Community No
Ownership Fee Simple
Monthly Total Fees $214
Acceptable Financing Cash, Conventional, FHA, VA Loan
Membership Fee Required Required
Listing Terms Cash, Conventional, FHA, VA Loan
Special Listing Condition None
Virtual Tour https://youtu.be/Kj2vL5P7DCE






