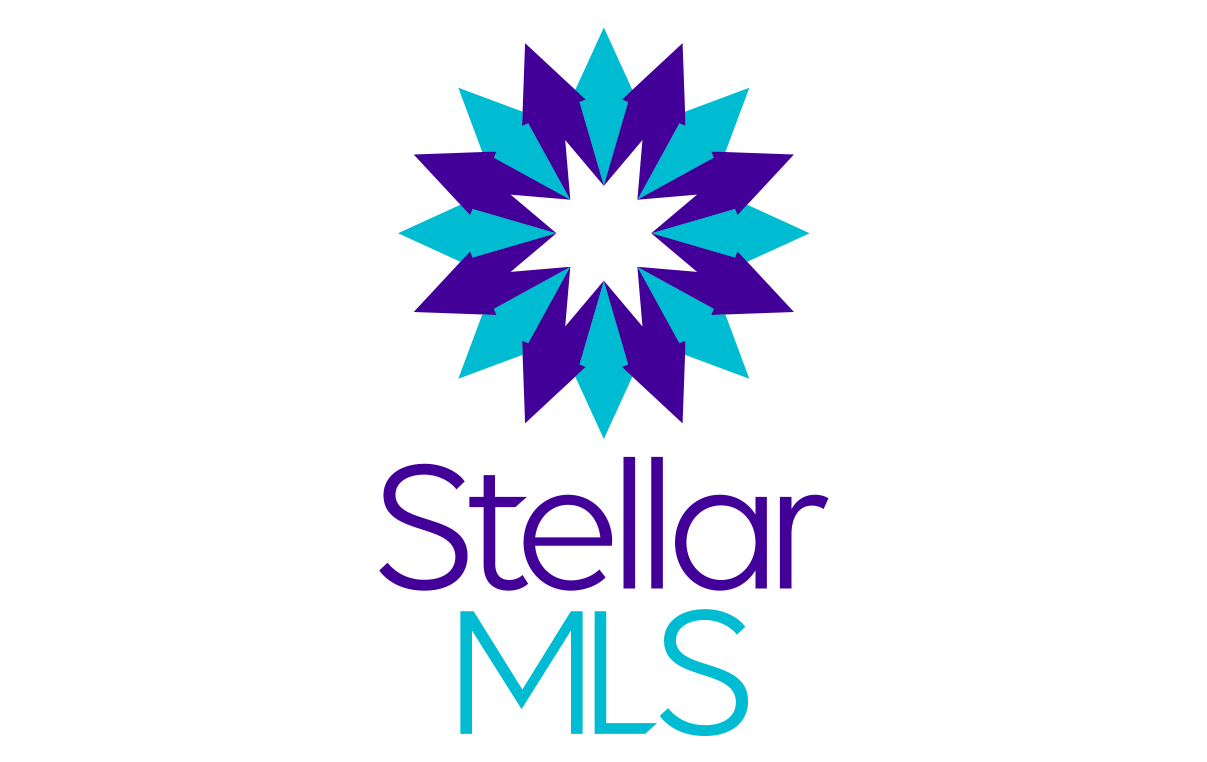1404 OAK PL #D Apopka, FL 32712
2 Beds
3 Baths
1,087 SqFt
UPDATED:
Key Details
Property Type Condo
Sub Type Condominium
Listing Status Active
Purchase Type For Sale
Square Footage 1,087 sqft
Price per Sqft $170
Subdivision Errol Oaks Condo 01
MLS Listing ID O6294718
Bedrooms 2
Full Baths 2
Half Baths 1
Condo Fees $527
Construction Status Completed
HOA Y/N No
Originating Board Stellar MLS
Annual Recurring Fee 6744.0
Year Built 1975
Annual Tax Amount $1,787
Lot Size 10,454 Sqft
Acres 0.24
Property Sub-Type Condominium
Property Description
Your adventure begins with a captivating drive through Errol Estate's verdant, tree lined streets, where nature's splendor dances with pristine elegance. As you arrive, this corner condo dazzles with its standout design and whispers promises of calm. Two master suites deliver unrivaled space—perfect for unwinding in your tranquil retreat while pampering guests with comfort and privacy. The Kitchen, Dining and Living room combo are excellent for hosting guests with a downstairs guest bath. The Kitchen includes all appliances and has an eat in breakfast bar adding to the versatility of the home. The living room has wood flooring and sliding glass doors to the patio and courtyard. From the living room, step into the screened patio while looking out at the fenced courtyard—your secluded haven for sipping morning brew or basking in evening stillness watching the sunset, all framed by the lake's shimmering beauty and fortified by a 2024 roof. Inside follow the stairs to the primary bedroom that has a screen enclosed porch and a ensuite bath with shower, across the hallway is the second bedroom that has an ensuite bath with tub and shower and an entrance to your private spacious open air patio deck. Enjoy your additional storage in the covered parking area that is surrounded by a beautifully landscaped private entry way. Dive into community life with a dazzling pool and a clubhouse radiating warmth and connection.
Nestled near shopping, dining, and entertainment, this gem marries city convenience with country club grace. With Wekiva State Park, Kelly Park trails and canoeing, Universal Studios, and Disney World just a quick jaunt via the 429, adventure calls—whether for your enjoyment or a renter's delight. In Apopka's vibrant core, this Errol Oaks stunner with Lake Francis views isn't just a residence—it's your gateway to Florida's finest lifestyle!
Location
State FL
County Orange
Community Errol Oaks Condo 01
Zoning R-3
Rooms
Other Rooms Inside Utility
Interior
Interior Features Living Room/Dining Room Combo, Open Floorplan, Solid Wood Cabinets, Thermostat
Heating Electric
Cooling Central Air
Flooring Ceramic Tile, Laminate, Wood
Fireplace false
Appliance Dishwasher, Disposal, Dryer, Electric Water Heater, Microwave, Range, Refrigerator, Washer
Laundry Inside
Exterior
Exterior Feature Balcony, Garden, Irrigation System, Sliding Doors
Parking Features Covered, Guest
Fence Wood
Community Features Clubhouse, Community Mailbox, Deed Restrictions, Golf Carts OK, Pool
Utilities Available BB/HS Internet Available, Cable Available, Phone Available, Sewer Available, Water Available
Amenities Available Pool
View Y/N Yes
View Trees/Woods, Water
Roof Type Shingle
Porch Covered, Deck, Front Porch, Patio, Rear Porch, Screened
Garage false
Private Pool No
Building
Lot Description Corner Lot
Story 2
Entry Level One
Foundation Slab
Sewer Public Sewer
Water Public
Structure Type Block,Concrete,Stucco
New Construction false
Construction Status Completed
Others
Pets Allowed Yes
HOA Fee Include Pool,Maintenance Structure,Maintenance Grounds,Management,Pest Control
Senior Community No
Pet Size Medium (36-60 Lbs.)
Ownership Condominium
Monthly Total Fees $562
Acceptable Financing Cash, Conventional, FHA
Membership Fee Required Required
Listing Terms Cash, Conventional, FHA
Num of Pet 2
Special Listing Condition None
Virtual Tour https://www.propertypanorama.com/instaview/stellar/O6294718






