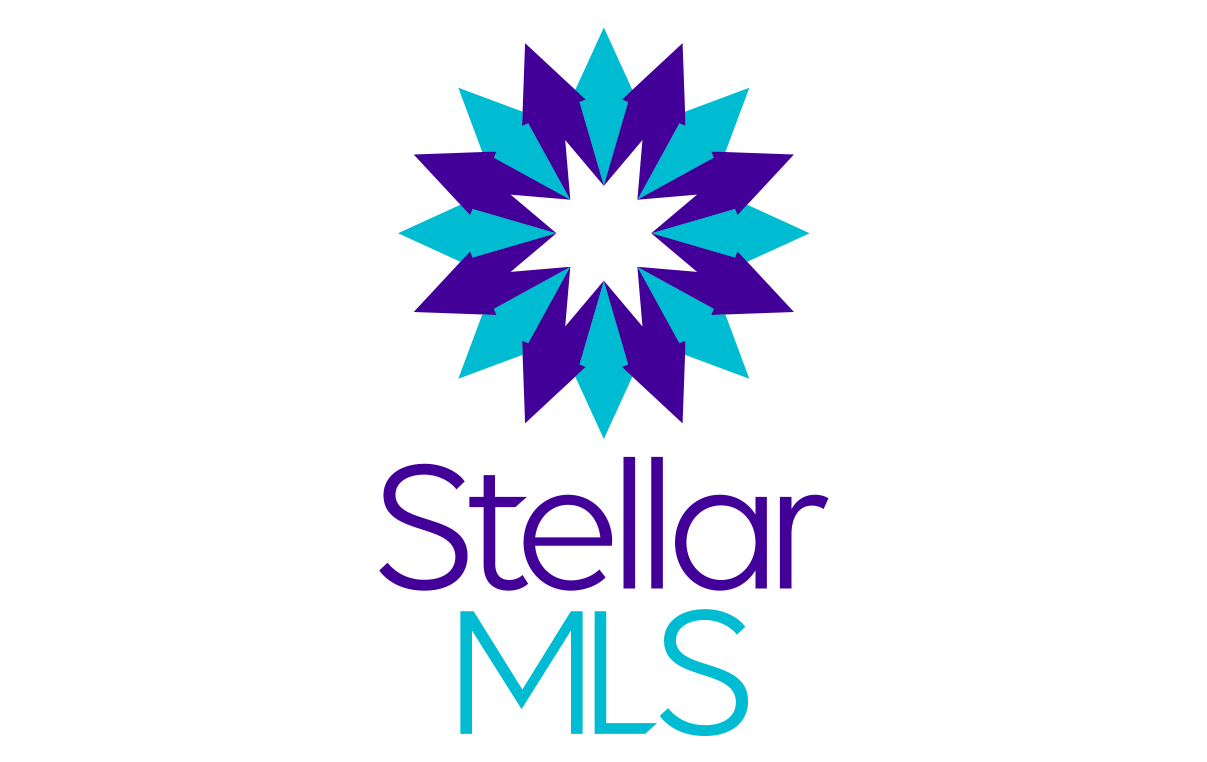2922 CARMIA DR Orlando, FL 32806
4 Beds
4 Baths
4,203 SqFt
UPDATED:
Key Details
Property Type Single Family Home
Sub Type Single Family Residence
Listing Status Active
Purchase Type For Sale
Square Footage 4,203 sqft
Price per Sqft $463
Subdivision Skycrest
MLS Listing ID O6292395
Bedrooms 4
Full Baths 4
HOA Fees $120/ann
HOA Y/N Yes
Originating Board Stellar MLS
Annual Recurring Fee 120.0
Year Built 1960
Annual Tax Amount $11,050
Lot Size 0.880 Acres
Acres 0.88
Property Sub-Type Single Family Residence
Property Description
Location
State FL
County Orange
Community Skycrest
Zoning R-1A
Rooms
Other Rooms Bonus Room, Den/Library/Office, Formal Dining Room Separate, Formal Living Room Separate, Great Room
Interior
Interior Features Built-in Features, Ceiling Fans(s), Chair Rail, Crown Molding, Dry Bar, Kitchen/Family Room Combo, Living Room/Dining Room Combo, Open Floorplan, Primary Bedroom Main Floor, Solid Surface Counters, Split Bedroom, Stone Counters, Thermostat, Walk-In Closet(s), Window Treatments
Heating Central, Electric
Cooling Central Air
Flooring Tile
Fireplace false
Appliance Bar Fridge, Dishwasher, Disposal, Dryer, Gas Water Heater, Microwave, Range, Refrigerator, Tankless Water Heater, Washer
Laundry Inside, Laundry Room
Exterior
Exterior Feature Irrigation System, Lighting, Other, Private Mailbox, Rain Gutters, Sliding Doors
Parking Features Driveway, Garage Door Opener
Garage Spaces 2.0
Fence Fenced
Pool Gunite, In Ground, Lighting, Other, Screen Enclosure
Community Features Playground
Utilities Available BB/HS Internet Available, Cable Available, Electricity Connected, Sewer Connected, Water Connected
Amenities Available Other, Playground
Waterfront Description Lake Front
View Y/N Yes
Water Access Yes
Water Access Desc Lake
View Pool, Water
Roof Type Shingle
Porch Covered, Patio, Screened
Attached Garage true
Garage true
Private Pool Yes
Building
Lot Description Flood Insurance Required, Level, Oversized Lot, Street Dead-End, Paved
Story 1
Entry Level One
Foundation Slab
Lot Size Range 1/2 to less than 1
Sewer Septic Tank
Water Public
Structure Type Block
New Construction false
Schools
Elementary Schools Pershing Elem
Middle Schools Pershing K-8
High Schools Boone High
Others
Pets Allowed Yes
HOA Fee Include Other
Senior Community No
Ownership Fee Simple
Monthly Total Fees $10
Acceptable Financing Cash, Conventional
Membership Fee Required Required
Listing Terms Cash, Conventional
Special Listing Condition None
Virtual Tour https://www.propertypanorama.com/instaview/stellar/O6292395






