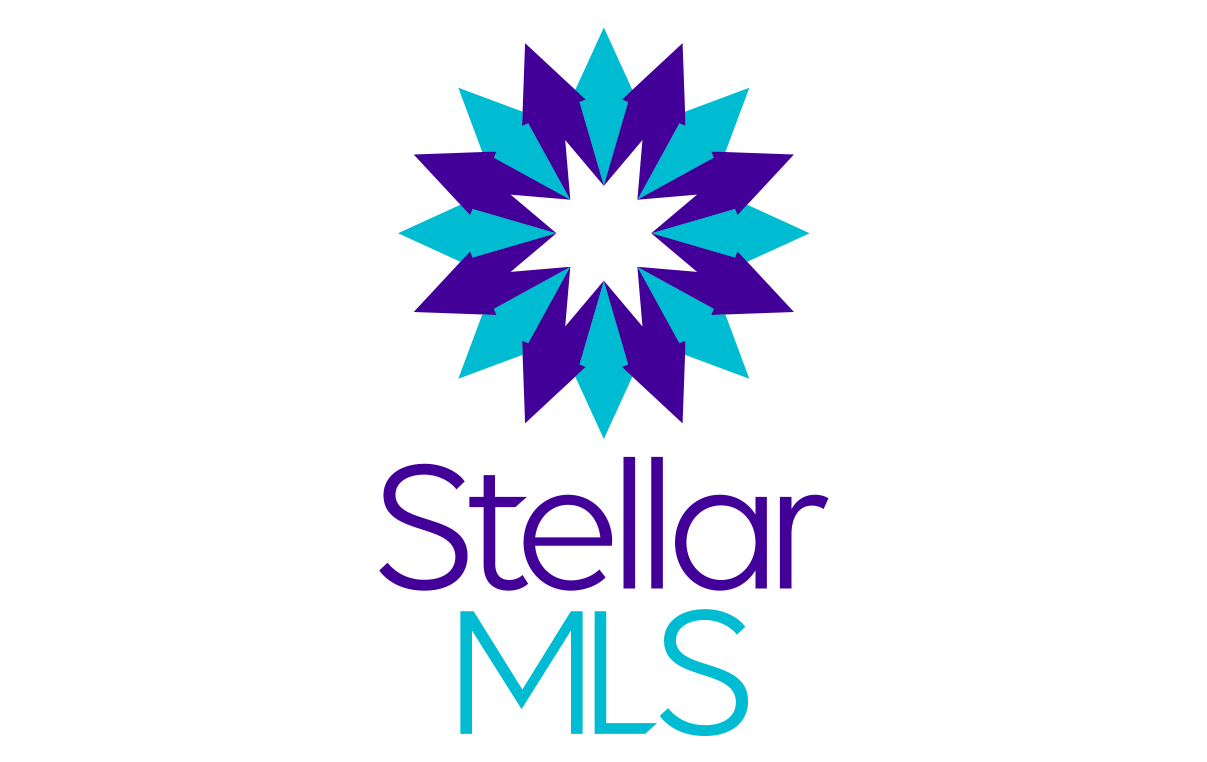1322 S SUMMERLIN AVE Orlando, FL 32806
2 Beds
3 Baths
1,821 SqFt
UPDATED:
Key Details
Property Type Single Family Home
Sub Type Single Family Residence
Listing Status Active
Purchase Type For Sale
Square Footage 1,821 sqft
Price per Sqft $384
Subdivision Summerlin Hills
MLS Listing ID O6294110
Bedrooms 2
Full Baths 2
Half Baths 1
HOA Y/N No
Originating Board Stellar MLS
Year Built 1954
Annual Tax Amount $3,076
Lot Size 10,018 Sqft
Acres 0.23
Property Sub-Type Single Family Residence
Property Description
Welcome to your new oasis in the heart of Delaney Park! This spacious 2-bedroom, 2-bathroom home boasts a perfect blend of modern updates and classic charm. The updated kitchen is a chef's delight, featuring a convenient butler's pantry and ample counter space, ideal for culinary creations. A versatile flex space adjacent to the kitchen is perfect for a home office or creative nook, catering to today's lifestyle needs. Beautiful hardwood flooring flows throughout the home, enhancing the warm, inviting atmosphere. Enjoy the luxury of both a separate living room and family room, providing plenty of space for relaxation and entertaining guests. The indoor laundry area adds practicality, while the two-car carport ensures your vehicles are well-protected. There's also a storage area with 1/2 bathroom off the carport. Step outside to the covered, tiled patio, perfect for al fresco dining or enjoying a morning coffee. With its prime location convenient to Downtown Orlando and major highways, this move-in ready home is a rare find. Don't miss your chance to experience the best of Delaney Park living!
Location
State FL
County Orange
Community Summerlin Hills
Zoning R-1A/T/AN
Interior
Interior Features Primary Bedroom Main Floor, Solid Wood Cabinets, Stone Counters
Heating Central
Cooling Central Air
Flooring Carpet, Ceramic Tile
Fireplace false
Appliance Dishwasher, Range
Laundry Inside
Exterior
Exterior Feature Courtyard
Parking Features Covered
Utilities Available Cable Available, Electricity Connected, Public
Roof Type Shingle
Porch Deck, Patio, Porch
Garage false
Private Pool No
Building
Lot Description Paved
Entry Level One
Foundation Slab
Lot Size Range 0 to less than 1/4
Sewer Public Sewer
Water None
Architectural Style Florida, Ranch
Structure Type Block
New Construction false
Schools
Elementary Schools Blankner Elem
Middle Schools Blankner School (K-8)
High Schools Boone High
Others
Pets Allowed Yes
Senior Community No
Ownership Fee Simple
Acceptable Financing Cash, Conventional, FHA, VA Loan
Membership Fee Required None
Listing Terms Cash, Conventional, FHA, VA Loan
Special Listing Condition None
Virtual Tour https://www.propertypanorama.com/instaview/stellar/O6294110






