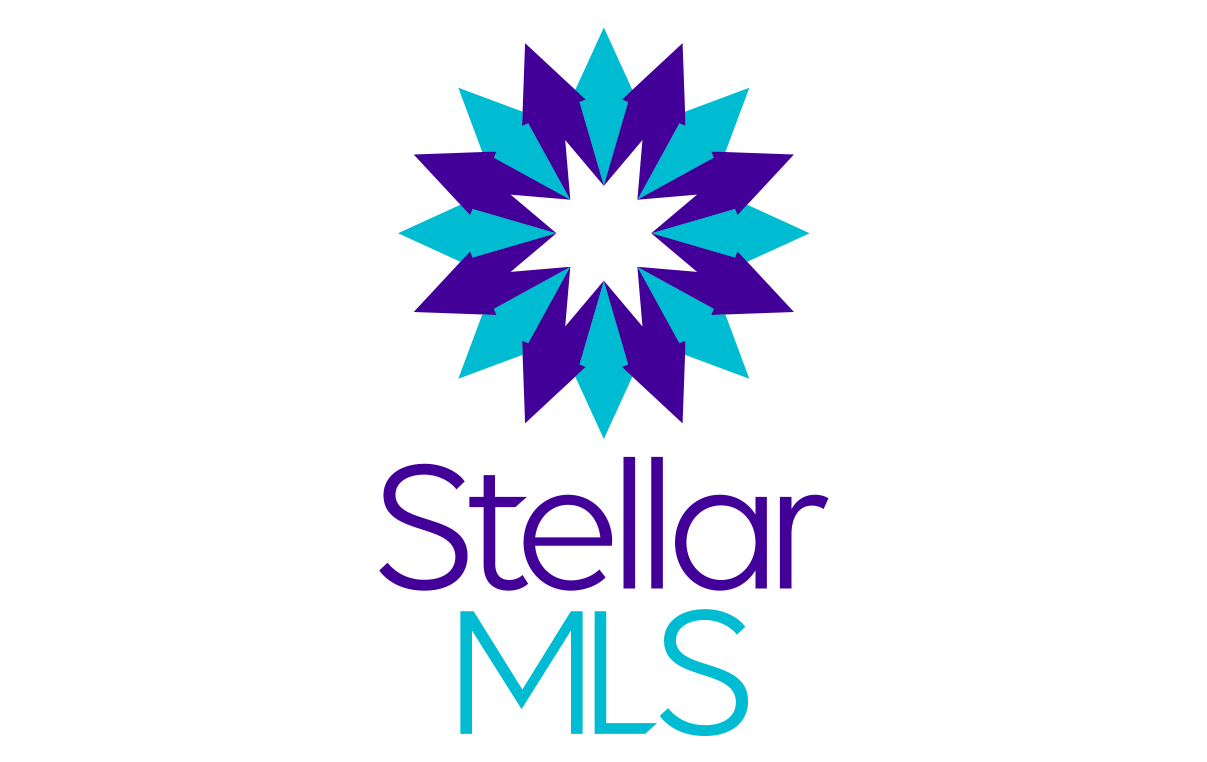604 W HILDA ST Tampa, FL 33603
3 Beds
2 Baths
1,714 SqFt
UPDATED:
Key Details
Property Type Single Family Home
Sub Type Single Family Residence
Listing Status Pending
Purchase Type For Sale
Square Footage 1,714 sqft
Price per Sqft $378
Subdivision Spring Heights Rev
MLS Listing ID TB8365259
Bedrooms 3
Full Baths 2
HOA Y/N No
Originating Board Stellar MLS
Year Built 1954
Annual Tax Amount $2,070
Lot Size 6,969 Sqft
Acres 0.16
Lot Dimensions 60x114
Property Sub-Type Single Family Residence
Property Description
This stunningly renovated home blends bohemian charm with modern luxury, offering an inviting retreat just moments from the tranquility of Rivercrest Park. Spacious and thoughtfully designed, it boasts a new luxury primary suite addition (2017) that enhances both comfort and privacy.
If you love to entertain, garden, and embrace an eco-friendly lifestyle, this is your dream home! Step inside to a light-filled, open-concept living space where large sliding glass doors and floor to ceiling fixed pane windows beckon you onto the expansive 27' x 11' screened lanai framing picturesque views of the backyard, effortlessly blending indoor and outdoor living. You'll find it's the perfect setting for al fresco dining, morning coffee, or evening relaxation. The jewel of a kitchen is a chef's delight, featuring a Bertazzoni gas range, granite counters, breakfast bar, and seamless sightlines to the living and dining areas.
Your private primary suite is tucked away at the rear of the home, offering gorgeous cork flooring, a sitting/reading area with lanai access, walk in closet and a spa-worthy en-suite. Indulge in a steam shower, soaking tub, and porcelain farmhouse sink—pure tranquility at your fingertips.
The guest bedrooms also showcase durable cork flooring, while the front guest bedroom offers a walk in closet. The guest bathroom, recently remodeled, exudes spa-like luxury with a walk-in shower, dual showerheads, solar tube and designer tiles inspired by the sea.
This home is as energy-efficient as it is beautiful, with double-pane hurricane impact windows and sliders, a tankless gas hot water heater, a gas range, paid-off solar panels, and a durable metal roof—all designed for sustainability and long-term savings.
Your versatile detached building (20' x 7') with electricity offers endless possibilities! With double French doors already in place, consider upgrading to windowed French doors to create the perfect art studio, home office, or creative retreat bathed in natural light. Let your imagination take over!
Located just steps from Rivercrest Park, you'll have easy access to kayaking on the scenic Hillsborough River, which meanders to Tampa's vibrant Riverwalk and downtown, just a two-mile bike ride away.
Warm, inviting, and full of charm, this home is ready to welcome you to a lifetime of cherished memories. Inquire today!
Location
State FL
County Hillsborough
Community Spring Heights Rev
Zoning SH-RS
Rooms
Other Rooms Den/Library/Office, Inside Utility
Interior
Interior Features Open Floorplan, Stone Counters, Thermostat, Vaulted Ceiling(s), Walk-In Closet(s)
Heating Electric, Gas, Propane
Cooling Central Air
Flooring Bamboo, Ceramic Tile, Cork
Fireplace false
Appliance Dishwasher, Gas Water Heater, Range, Refrigerator, Tankless Water Heater
Laundry Inside
Exterior
Exterior Feature Garden, Private Mailbox, Sliding Doors
Utilities Available BB/HS Internet Available, Electricity Connected, Sewer Connected, Solar, Water Connected
Roof Type Metal
Porch Rear Porch, Screened
Garage false
Private Pool No
Building
Lot Description City Limits, Landscaped, Paved
Story 1
Entry Level One
Foundation Slab, Stem Wall
Lot Size Range 0 to less than 1/4
Sewer Public Sewer
Water Public
Structure Type Wood Frame
New Construction false
Others
Pets Allowed Cats OK, Dogs OK
Senior Community No
Ownership Fee Simple
Acceptable Financing Cash, Conventional, VA Loan
Listing Terms Cash, Conventional, VA Loan
Special Listing Condition None
Virtual Tour https://www.propertypanorama.com/instaview/stellar/TB8365259






